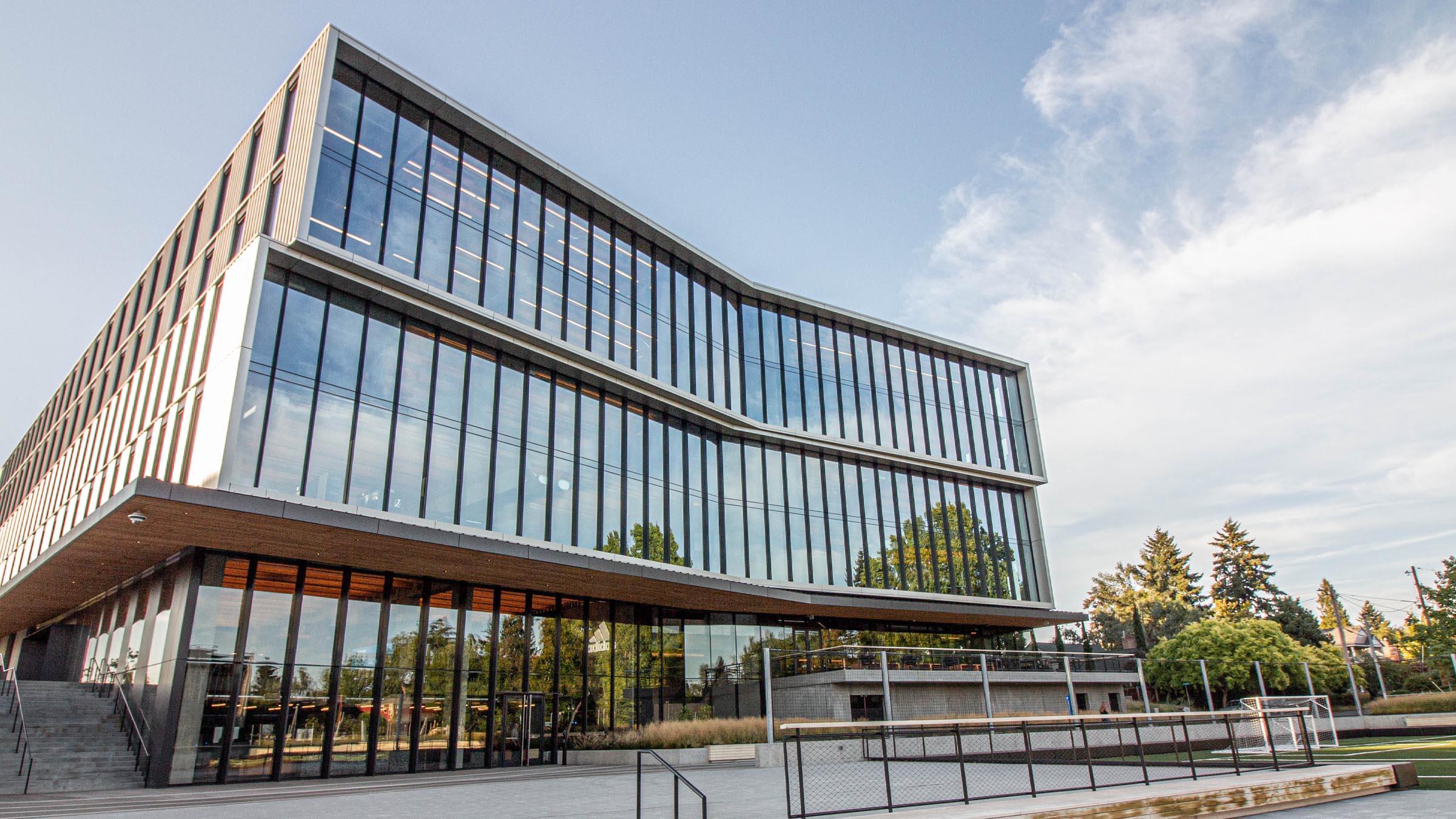Project Showcase

Portland, OR
Industry
Commercial
Client
Confidential Client
Partners
LEVER Architecture , Studio O+A
This project includes two new buildings at the client's North American headquarters campus. The Gold Building, spanning 172,000 sq. ft. across five stories, offers a food hall, coffee bar, maker and creative labs, meeting zones, open workspace, and five levels of underground parking. It features a unique structural system using pre-cast concrete columns and girders with glulam beams and Cross-Laminated Timber (CLT) panels.
The Performance Building, with 31,000 sq. ft. over three stories, serves as a hub for athletic training and community events, creatively utilizing wood over an existing parking garage. A new central sports plaza between the buildings enhances the campus landscape.